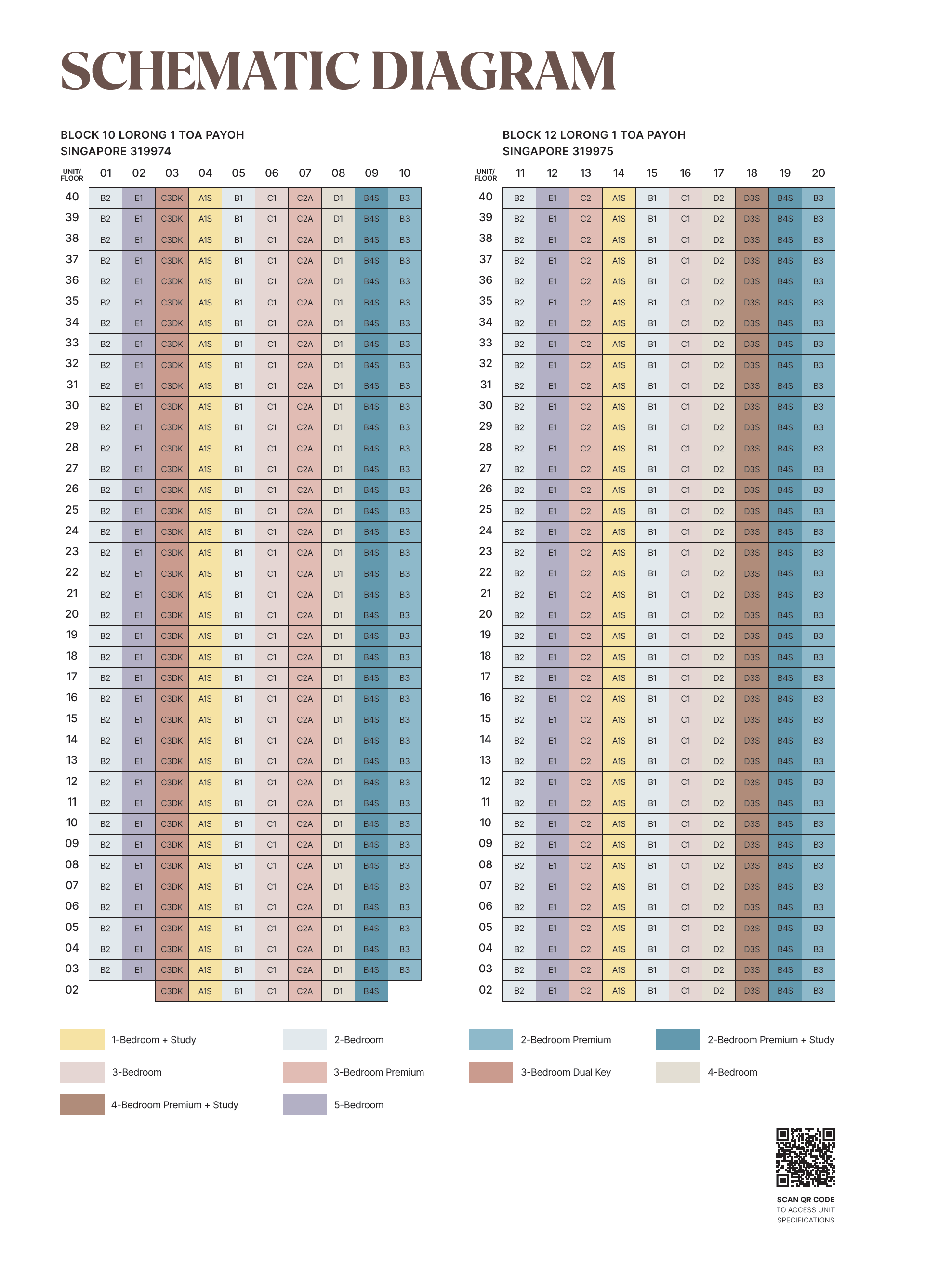The Orie 艺景峰
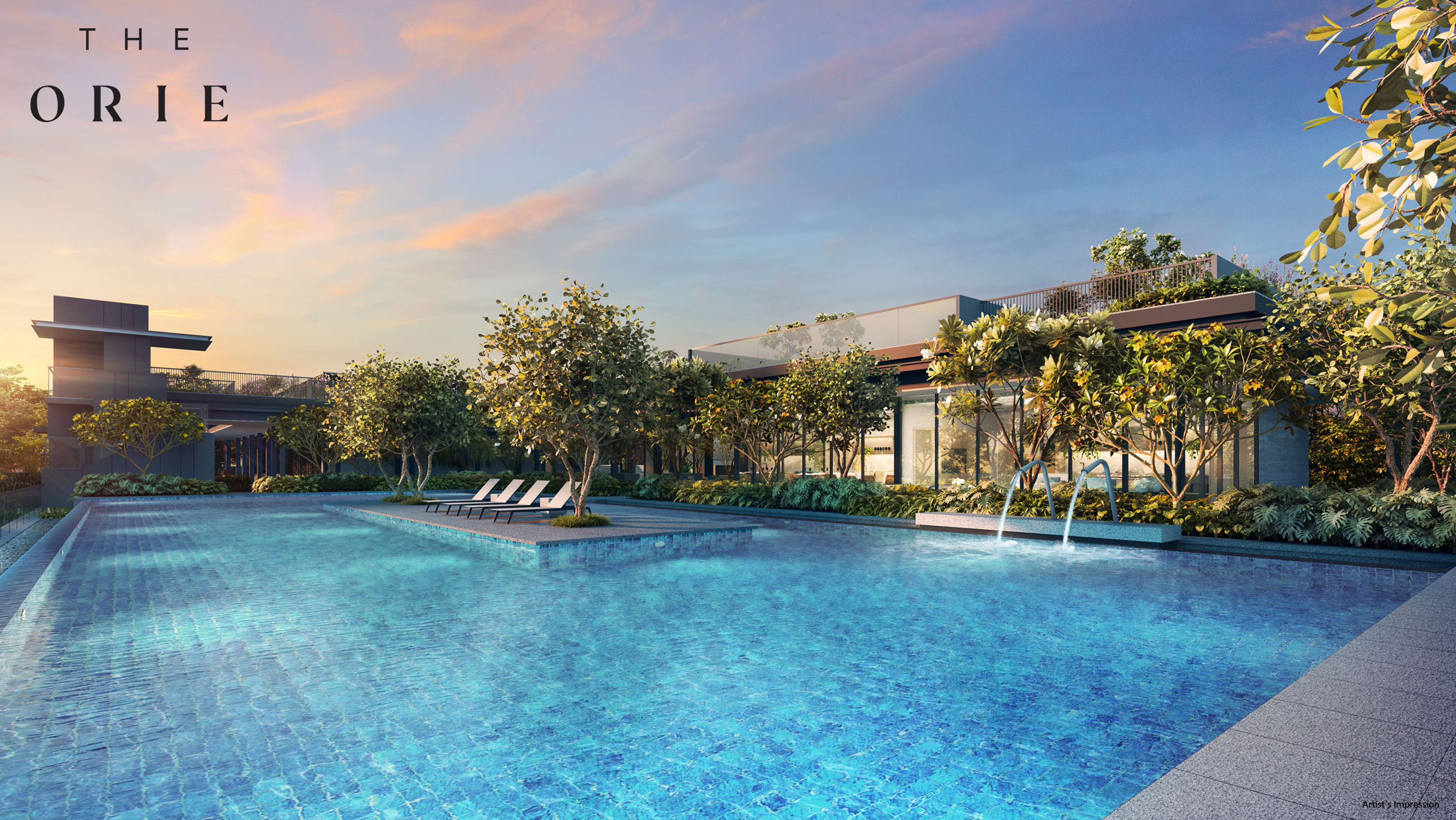
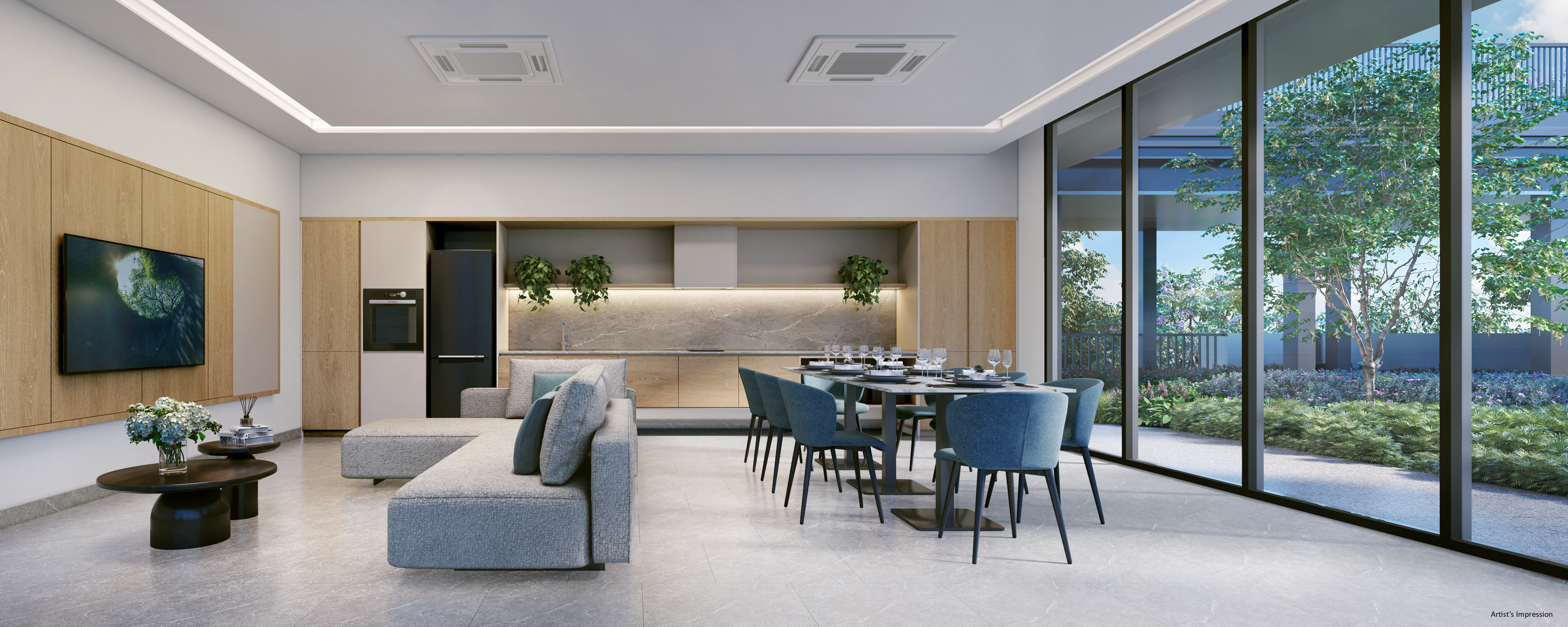
V19_Social Function Room Day_mid res with AI
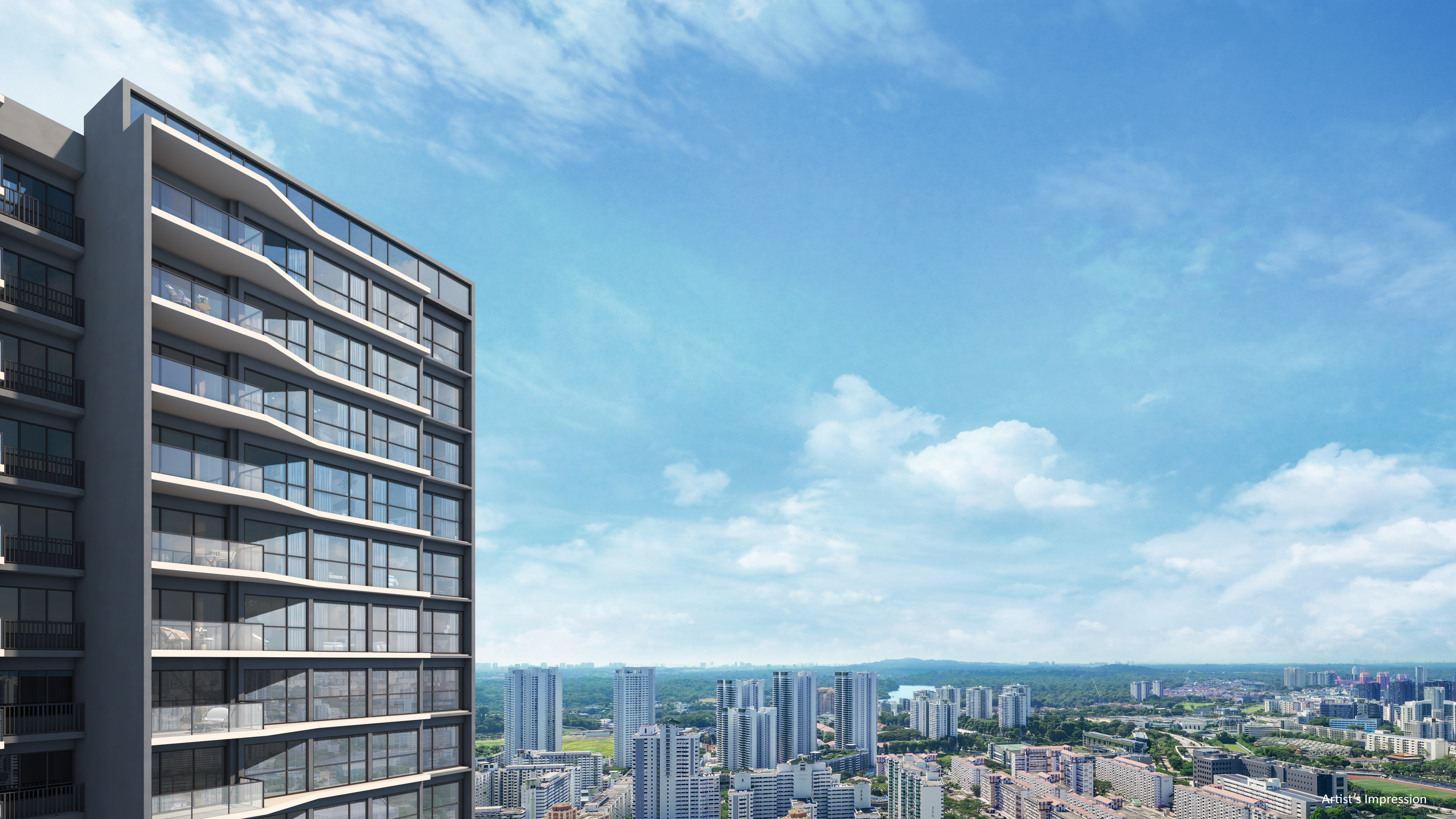
V14_Facade view & MacRitchie_hi res with AI
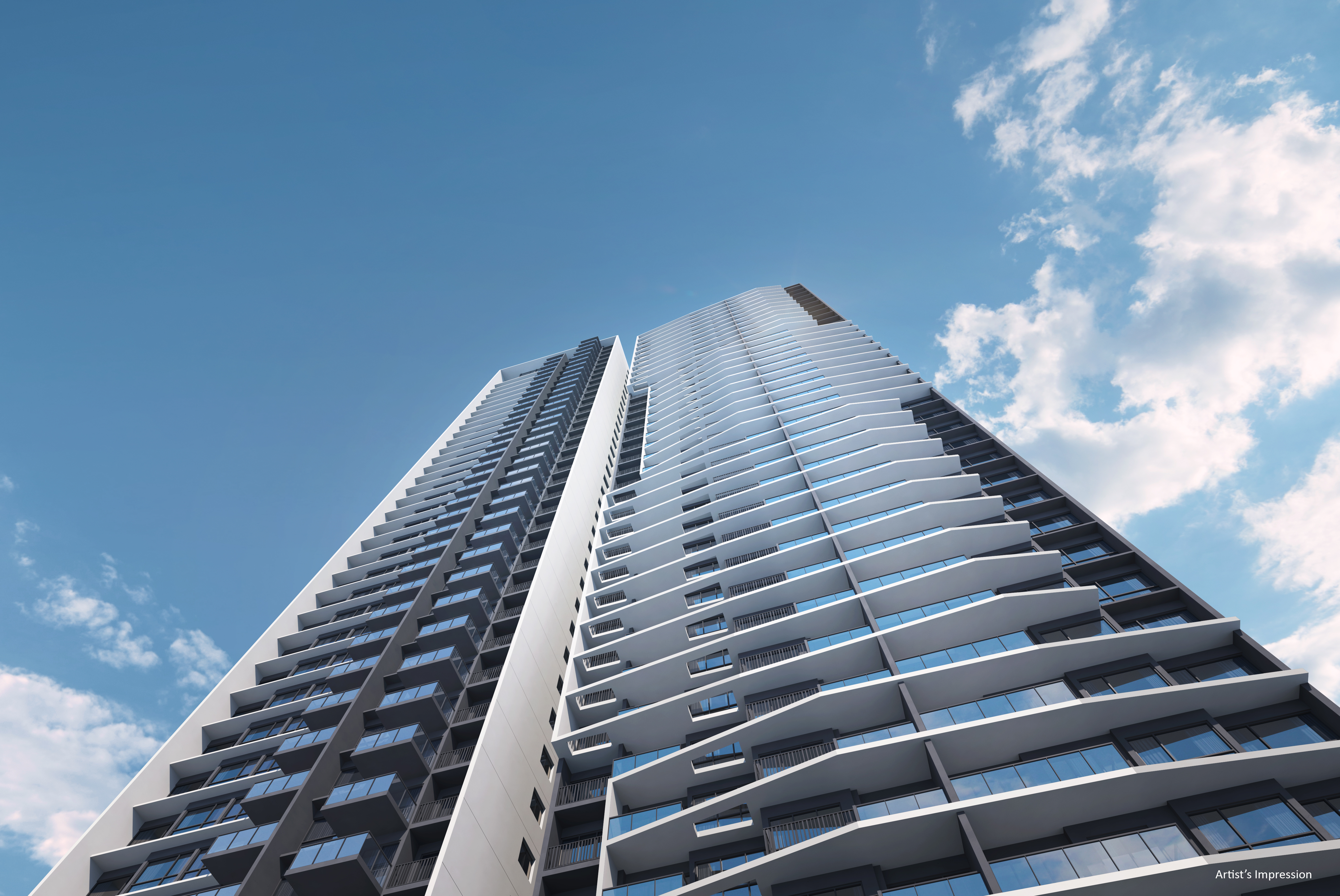
V03_Worms eye Day (cropped)_mid res with AI
The_Orie_Lap_pool_Day
Schematic
Floor Plans
1 Bedroom + Study
A1S
2 Bedroom
B1
B2
2 Bedroom Premium
B3
2 Bedroom Premium + Study
B4S
3 Bedroom
C1
3 Bedroom Dual-Key
C3DK
3 Bedroom Premium
C2
C2A
4 Bedroom
D1
D2
4 Bedroom Premium + Study
D3S
5 Bedroom w Private Lift
E1
Enquiry
Find out more about this project

AI Search
Contact
Sales Team
KITSON CHAN
CEA Reg No: R024011J
ERA REALTY NETWORK PTE LTD
CEA License No: L3002382K
Disclaimer
Information is accurate as of time of publishing and pricings are indicative / 'while stocks last basis'. Information on this website is intended for general purposes only and is subject to change without notice. While reasonable care has been taken to ensure that the information contained herein is not untrue or misleading at time of publishing, this website makes no representation as to its accuracy or completeness.
D01
D02
D03
D04
D05
D06
D07
D09
D10
D11
D12
D13
D14
D15
D16
D17
D18
D19
D20
D21
D22
D23
D24
D25
D26
D27
D28
Copyright © 2025 condo.promo
